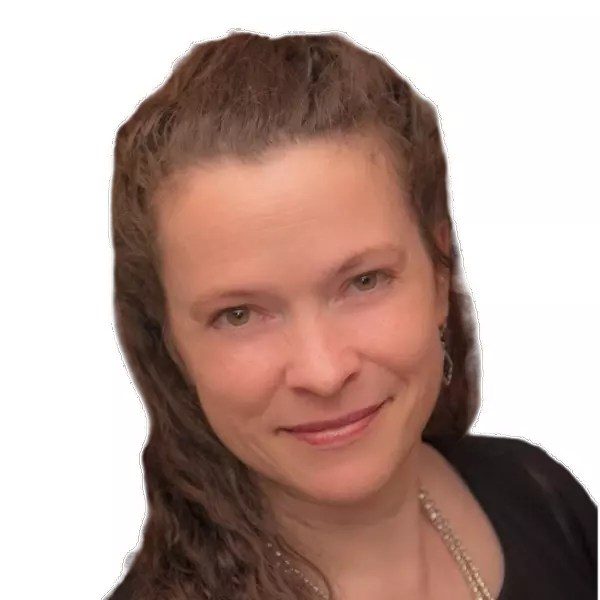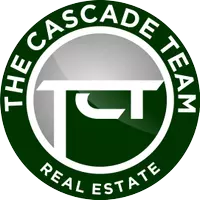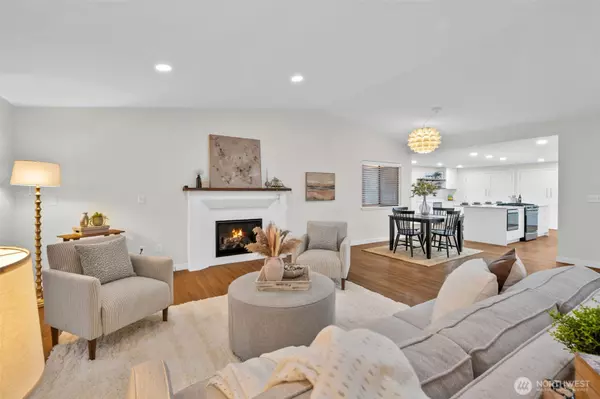
24827 9th PL S Des Moines, WA 98198
2 Beds
1.75 Baths
1,454 SqFt
Open House
Sun Nov 09, 2:00pm - 4:00pm
UPDATED:
Key Details
Property Type Single Family Home
Sub Type Single Family Residence
Listing Status Active
Purchase Type For Sale
Square Footage 1,454 sqft
Price per Sqft $412
Subdivision Huntington Park
MLS Listing ID 2451909
Style 10 - 1 Story
Bedrooms 2
Full Baths 1
HOA Fees $170/mo
Year Built 1983
Annual Tax Amount $5,551
Lot Size 5,343 Sqft
Property Sub-Type Single Family Residence
Property Description
Location
State WA
County King
Area 120 - Des Moines/Redondo
Rooms
Basement None
Main Level Bedrooms 2
Interior
Interior Features Bath Off Primary, Ceiling Fan(s), Double Pane/Storm Window, Fireplace, Skylight(s), Vaulted Ceiling(s), Walk-In Pantry, Water Heater, Wine/Beverage Refrigerator
Flooring Vinyl Plank
Fireplaces Number 1
Fireplaces Type Gas
Fireplace true
Appliance Dishwasher(s), Dryer(s), Microwave(s), Refrigerator(s), Stove(s)/Range(s), Washer(s)
Exterior
Exterior Feature Brick, Metal/Vinyl
Garage Spaces 2.0
Pool Community
Community Features Age Restriction, CCRs, Club House, Trail(s)
Amenities Available Deck, Fenced-Partially, Gas Available
View Y/N Yes
View Territorial
Roof Type Composition
Garage Yes
Building
Lot Description Cul-De-Sac, Curbs, Paved, Sidewalk
Story One
Sewer STEP Sewer
Water See Remarks
New Construction No
Schools
School District Highline
Others
HOA Fee Include Lawn Service,Security
Senior Community Yes
Acceptable Financing Cash Out, Conventional, FHA, VA Loan
Listing Terms Cash Out, Conventional, FHA, VA Loan







