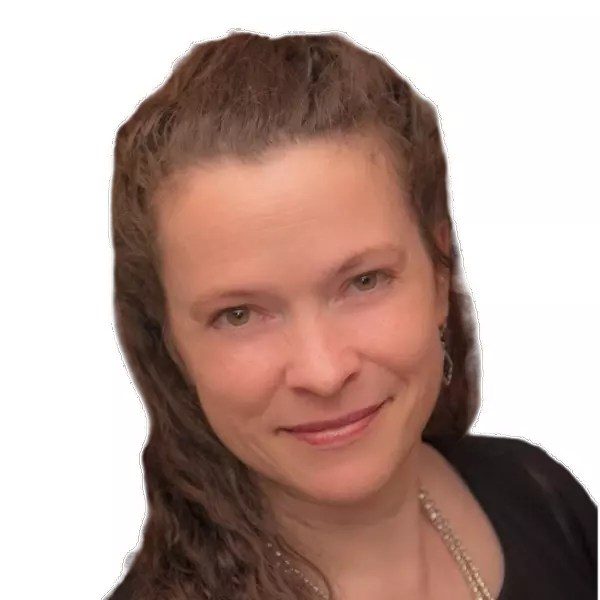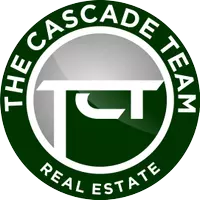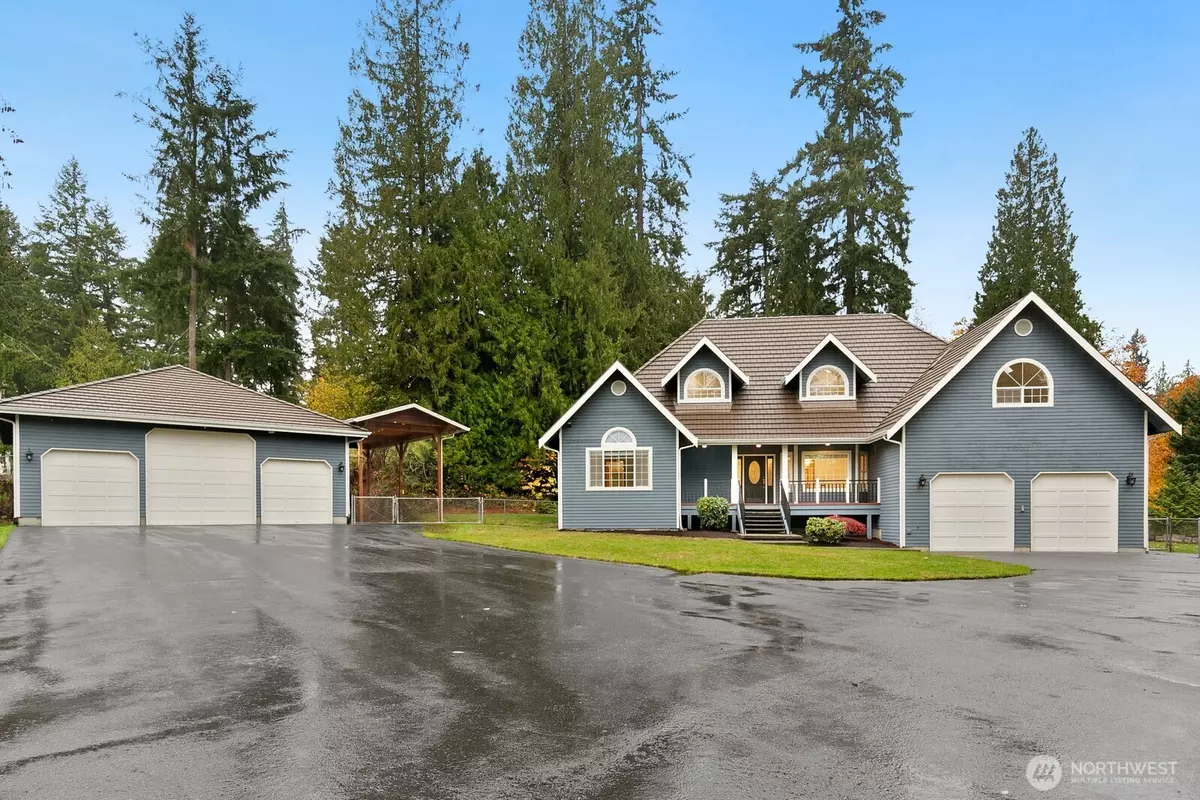
3930 S 352nd ST Auburn, WA 98001
3 Beds
2.5 Baths
3,290 SqFt
Open House
Sat Nov 08, 11:00am - 2:00pm
Sun Nov 09, 11:00am - 1:00pm
UPDATED:
Key Details
Property Type Single Family Home
Sub Type Single Family Residence
Listing Status Active
Purchase Type For Sale
Square Footage 3,290 sqft
Price per Sqft $296
Subdivision Lake Killarney
MLS Listing ID 2451703
Style 12 - 2 Story
Bedrooms 3
Full Baths 2
Half Baths 1
Year Built 1993
Annual Tax Amount $8,625
Lot Size 1.149 Acres
Property Sub-Type Single Family Residence
Property Description
Location
State WA
County King
Area 100 - Jovita/West Hill
Rooms
Basement None
Main Level Bedrooms 1
Interior
Interior Features Bath Off Primary, Ceiling Fan(s), Double Pane/Storm Window, Dining Room, Fireplace, French Doors, Jetted Tub, Security System, Skylight(s), Vaulted Ceiling(s), Walk-In Closet(s), Water Heater, Wired for Generator
Flooring Ceramic Tile, Hardwood, Vinyl, Carpet
Fireplaces Number 2
Fireplaces Type Gas, Pellet Stove
Fireplace true
Appliance Dishwasher(s), Disposal, Double Oven, Dryer(s), Microwave(s), Refrigerator(s), Stove(s)/Range(s), Trash Compactor, Washer(s)
Exterior
Exterior Feature Wood
Garage Spaces 8.0
Amenities Available Cable TV, Deck, Fenced-Fully, Gas Available, Gated Entry, High Speed Internet, Outbuildings, RV Parking, Shop
View Y/N Yes
View Territorial
Roof Type Tile
Garage Yes
Building
Lot Description Dead End Street, Paved, Secluded, Value In Land
Story Two
Sewer Septic Tank
Water Public
New Construction No
Schools
Elementary Schools Lakeland Elem
Middle Schools Sequoyah Mid Sch
High Schools Todd Beamer High
School District Federal Way
Others
Senior Community No
Acceptable Financing Cash Out, Conventional, FHA, VA Loan
Listing Terms Cash Out, Conventional, FHA, VA Loan
Virtual Tour https://my.matterport.com/show/?m=obeHakCf4hs







