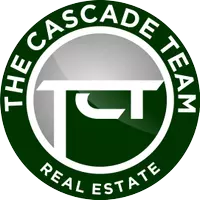
101 E Mountain View DR Allyn, WA 98524
2 Beds
2 Baths
1,620 SqFt
UPDATED:
Key Details
Property Type Single Family Home
Sub Type Single Family Residence
Listing Status Active
Purchase Type For Sale
Square Footage 1,620 sqft
Price per Sqft $308
Subdivision Lakeland Village
MLS Listing ID 2452617
Style 10 - 1 Story
Bedrooms 2
Full Baths 2
HOA Fees $285/ann
Year Built 1999
Annual Tax Amount $3,678
Lot Size 0.290 Acres
Property Sub-Type Single Family Residence
Property Description
Location
State WA
County Mason
Area 180 - North Mason
Rooms
Basement None
Main Level Bedrooms 2
Interior
Interior Features Bath Off Primary, Ceiling Fan(s), Double Pane/Storm Window, Dining Room, Fireplace, Skylight(s), Vaulted Ceiling(s)
Flooring Hardwood, Vinyl, Carpet
Fireplaces Number 1
Fireplaces Type Gas
Fireplace true
Appliance Dishwasher(s), Disposal, Dryer(s), Microwave(s), Refrigerator(s), Stove(s)/Range(s), Washer(s)
Exterior
Exterior Feature Cement Planked, Wood
Garage Spaces 2.0
Community Features CCRs, Club House, Golf, Park, Playground, Trail(s)
Amenities Available Deck, Fenced-Fully, Propane
View Y/N No
Roof Type Composition
Garage Yes
Building
Lot Description Paved
Story One
Sewer Sewer Connected
Water Community
Architectural Style Traditional
New Construction No
Schools
Elementary Schools Belfair Elem
Middle Schools Hawkins Mid
High Schools North Mason Snr High
School District North Mason #403
Others
HOA Fee Include Common Area Maintenance
Senior Community No
Acceptable Financing Cash Out, Conventional, FHA, VA Loan
Listing Terms Cash Out, Conventional, FHA, VA Loan
Virtual Tour https://fusion.realtourvision.com/s/idx/300555







